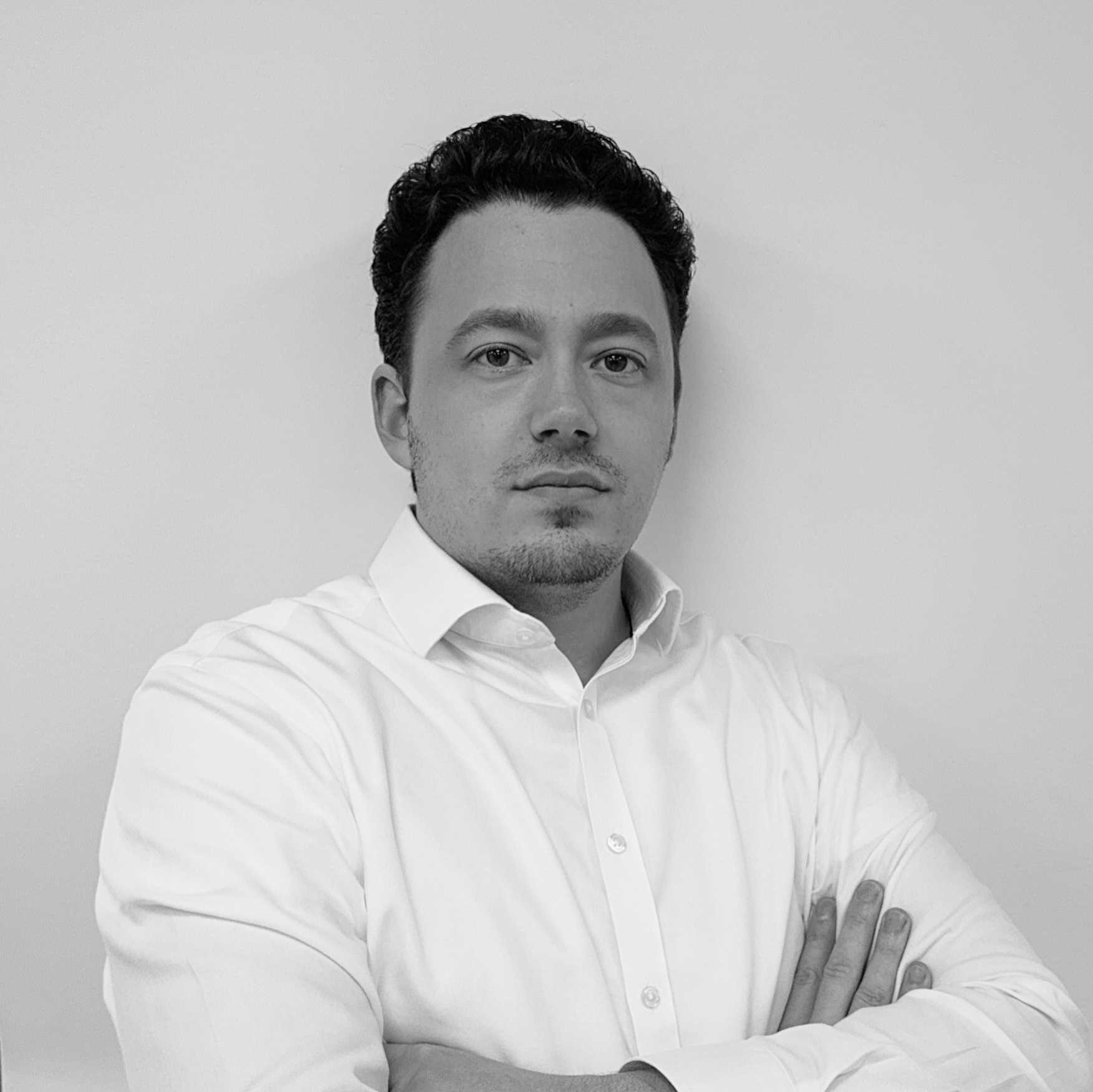
Joshua Harrison
Joshua leads the practice with a considered balance of creativity, technical expertise, and strategic foresight. His approach ensures that every project is not only architecturally refined but also deeply rooted in feasibility, planning intelligence, and development viability. With an ability to anticipate challenges and navigate complex constraints, he helps clients unlock the full potential of their sites, delivering solutions that are both innovative and commercially sound.
Believing that great architecture is shaped through both vision and problem-solving, he fosters an iterative design process that encourages exploration while remaining grounded in context, precision, and investment value.

Michael
Michael is an experienced Architect who is particularly adept at space configuration, residential conversions and more. Previous experience encompasses working with some of the most established architectural firms in the country. In his spare time he enjoys travelling.
Favourite city: London.

Anderson
Anderson studied architecture at the University of Texas at Austin, the Architectural Association in London, and MIT, where he also completed additional training in structural engineering. Registered as an architect in Massachusetts since 1983, he has balanced practice and teaching since 1997, blending design with innovation in materials and structure.
His portfolio includes leading the £30M conversion of a Grade II* listed ecclesiastical building into a 5-star hotel in central London. Alongside his architectural work, he has taught at the University of Oxford’s Ruskin School, the Royal College of Art, Central Saint Martins, and the Architectural Association, where he now teaches observational hand drawing.
At the practice, Anderson co-leads the Design Team and is currently spearheading a major institutional project in Central London for a government client.

Nicolas
Nicolas joined us in 2024 and is a versatile architect working across typologies and handy in bringing our plans to life through visualisation too. Bio to be updated!

Veronica
Veronica achieved her Bachelor's degree in Architecture from Politecnico di Milano and her Master's degree from UCL Bartlett in London. With over seven years of industry experience, she has worked on large residential developments, commercial projects, and listed buildings. Veronica is known for delivering high-quality work, she has a particular interest in the technical aspects of architecture, focusing on understanding how buildings function. Her passion lies in mentoring and teaching assistants, in particular work experience and RIBA Part 1 students. In her spare time, she enjoys reading, swimming, and running.

Anna
Anna holds a Bachelor's degree in Architecture and a Master's in Landscape Design, bringing a keen eye for composition, detail, and spatial harmony to every project. She specialises in the visualisation stage, creating high-quality renders and animations that help refine concepts and communicate design intent throughout both conceptual and technical development.
Passionate about emerging trends in interior design, Anna continuously explores new materials, aesthetics, and innovations to enhance her work. She is guided by Vitruvius' timeless principles—function, strength, and beauty—ensuring that every design is both practical and visually compelling.
Outside of work, she enjoys dancing, swimming, and sketching.


Emery Planning
We typically use Emery Planning as our Planning Consultant for any mid or large-sized schemes

