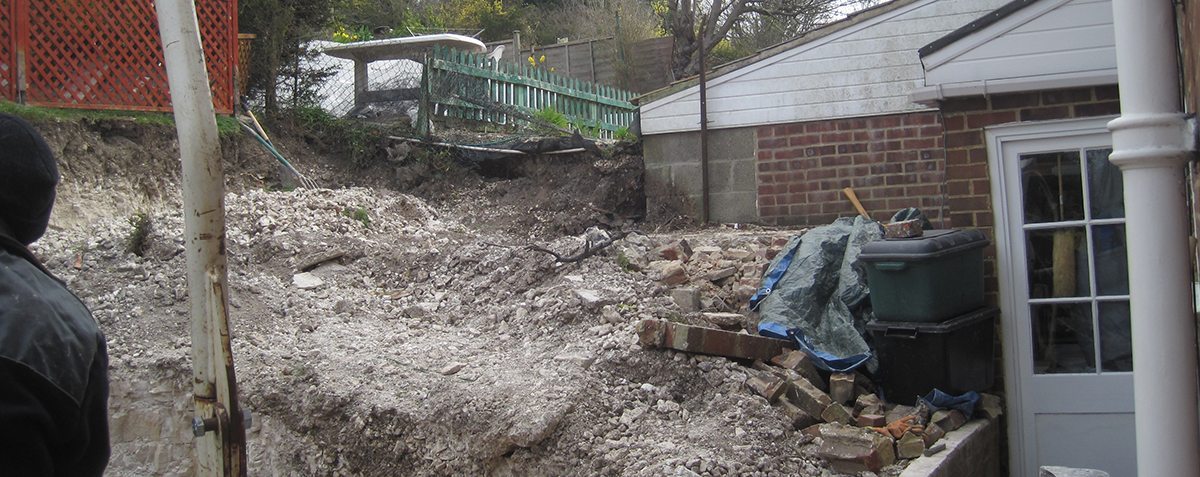OVERVIEW
Our client had presented a brief which originally required a small extension to the rear of a mid-war semi-detached building built on the Chiltern’s chalk based hills. The ground floor at the rear of the property was 2.5m below the garden top-soil level, and a section had been excavated for the various properties forming this side of the road.
Our concept was to design an extension which would meld the property into the elevated garden, essentially turning the house into a partially subterranean property that was filled with light and warmth. This presented enormous structural challenges, but parties worked in close collaboration to ensure the scheme was both possible, hugely worthhile and would enable the family to continue to live in a greatly improved home.
We secured planning permission on the first attempt and the project is now complete. New images to be uploaded shortly.
Centre Image: Commencement of Demolition and Excavation Works.


